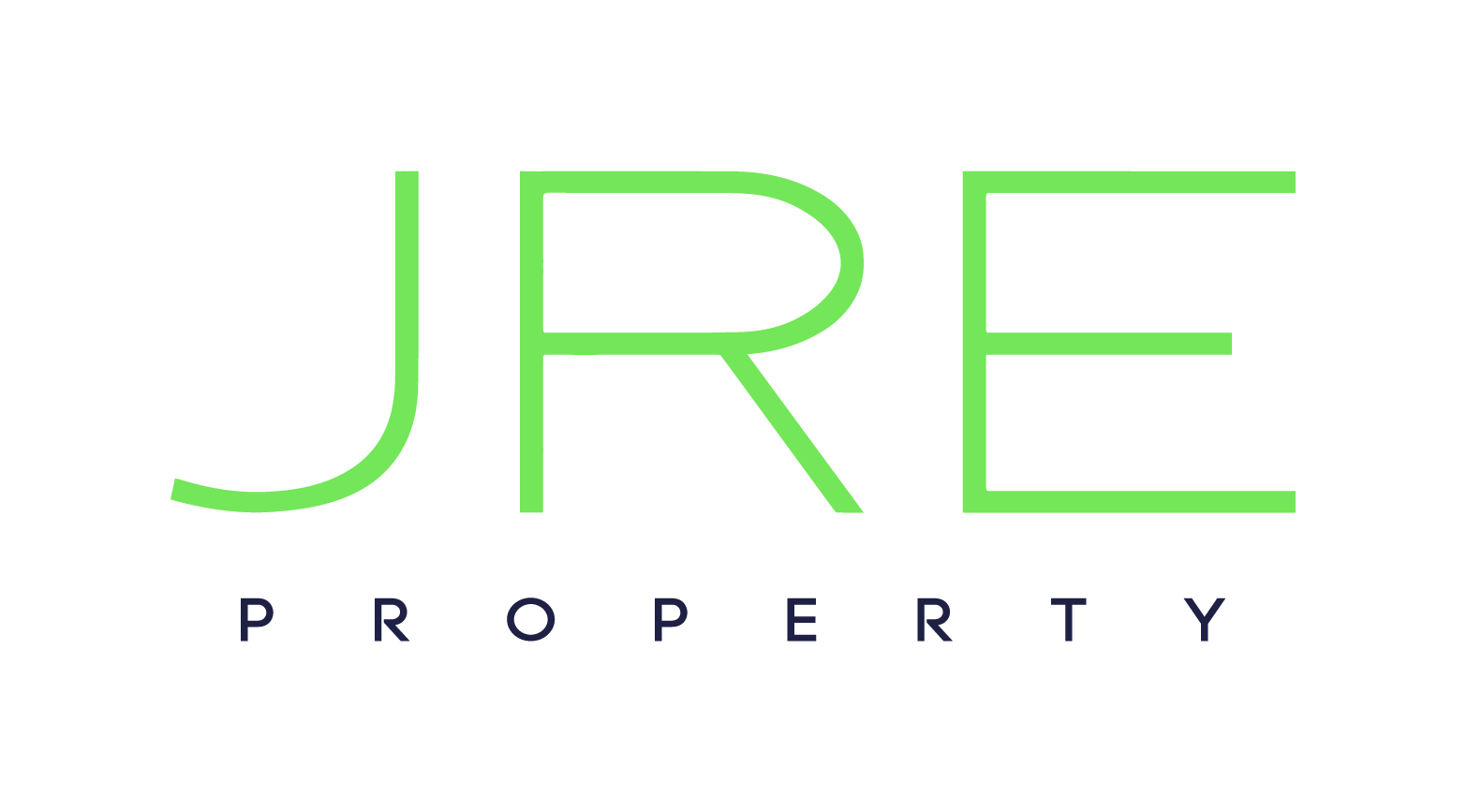58B Bunarba Road, GYMEA BAY
Townhouse
SOPHISTICATED | LUXURIOUS | LIFESTYLE
LAST REMAINING! OFFERS WILL BE CONSIDERED
#58 SOLD $1,650,000 - #58B SOLD $1,700,000 - #58C SOLD $1,650,000
Luxurious and freestanding this architecturally designed 4-bedroom home boasts a private spacious easy living floor plan fashioned to a grand scale over two levels of modern living.
This substantial brand-new home has been designed to maximise light filled interiors across a contemporary floor plan and accommodate a growing family with ease while enjoying a North facing aspect with high ceilings and floor to ceiling windows.
Entertain outdoors all year round with a covered alfresco area including built-in BBQ area that overlooks the mineral plunge pool and surrounded by lush landscaped manicured gardens and lawn.
- Custom kitchen with 40mm stone benchtops, granite dual sink and quality Miele appliances
- Spacious open plan living, dining and kitchen over engineered oak timber floors
- Grand master bedroom with his and hers walk-in robe and opulent ensuite
- Additional living area upstairs with built-in cabinetry making the perfect parents retreat
- Duel zoned ducted air conditioning throughout and Tesla solar with battery
- Double lock up garage with internal access and plenty of storage options
- Rain water tanks servicing gardens and pool top up
- Lot size 274sqm with an internal floor area of 205sqm
- Architect Couvaras - Builder Guido Developments - Developer Bellona Property Group
#58 SOLD $1,650,000 - #58B SOLD $1,700,000 - #58C SOLD $1,650,000
Luxurious and freestanding this architecturally designed 4-bedroom home boasts a private spacious easy living floor plan fashioned to a grand scale over two levels of modern living.
This substantial brand-new home has been designed to maximise light filled interiors across a contemporary floor plan and accommodate a growing family with ease while enjoying a North facing aspect with high ceilings and floor to ceiling windows.
Entertain outdoors all year round with a covered alfresco area including built-in BBQ area that overlooks the mineral plunge pool and surrounded by lush landscaped manicured gardens and lawn.
- Custom kitchen with 40mm stone benchtops, granite dual sink and quality Miele appliances
- Spacious open plan living, dining and kitchen over engineered oak timber floors
- Grand master bedroom with his and hers walk-in robe and opulent ensuite
- Additional living area upstairs with built-in cabinetry making the perfect parents retreat
- Duel zoned ducted air conditioning throughout and Tesla solar with battery
- Double lock up garage with internal access and plenty of storage options
- Rain water tanks servicing gardens and pool top up
- Lot size 274sqm with an internal floor area of 205sqm
- Architect Couvaras - Builder Guido Developments - Developer Bellona Property Group














